Renovating anything is difficult, especially regarding workspace design, which needs lots of brainstorming, discussions, and different quotations.
Business owners can surely feel it. Creating a functional and future-proof office interior is important to bring great clients and top talents from the industry.
If you ever thought of giving your office a Transformation or starting the interior design from scratch, this article is for you.
There are two things office fit-out and office refurbishment, some people get confused about which one to opt for and when.
Let’s check how office fit-out and office refurbishment are different from each other and which one is best for your workspace.
Office Fit-out
What is an office fit-out?
Office fit-out is the process of creating a brand-new office space from scratch or turning an empty space into a usable workstation. It includes doing space planning, putting in the required infrastructure (i
Including electrical systems, lighting, and network connections), choosing the right furniture and fixtures, and coming up with a unified design that suits the demands and brand preferences of the organization. In addition, You have the freedom to modify the space according to your need and requirements.
When Should You Go For Office Fitout?
New Office Space: Office fit-out is preferred when a business relocates or extends its activities to a different facility. It provides you with a blank slate, allowing it to design and build a unique office space that meets its unique demands and is consistent with its corporate identity.
Customization: In office fit-out, a workspace is designed from scratch, meaning there are endless customization options as per the brand requirements.
When you want to improve collaboration, productivity, and efficiency: A business needs office fit out to completely change the structure, promote efficient communication, give specific locations for certain jobs, and include ergonomic concepts to improve employees’ comfort and well-being.
Future development and team expansion: You can get a chance to design the workspace with extension in mind if you anticipate future development and scalability. For example, Planning for future recruitment requirements, implementing flexible spaces, and ensuring the office infrastructure can support technology improvements.
Tips On Planning Your Office Fitout
● Make a budget: First things first, set a spending limit for the fit-out project. Take into account the costs of design, building, furniture, and any other expenses.
● Hire experts: Think about working with a skilled office fitout consultant or interior designing company like Interia Infrastructure, who can help you through the process, ensure regulatory compliance, and design the best environment.
● Make a layout plan: Consult experts and make a thoughtful floor layout that supports effective productivity and makes the most of available space. Think of elements like accessibility, ventilation, and natural light.
● Think about use and adaptability: Choose modular and adaptable designs to allow for adjustments to the office layout.
● Enhance aesthetics: Employ a unified color palette, branding components, and elegant furnishings to create an aesthetically pleasing and motivating workplace.
● Incorporate eco-friendly practices using sustainable materials, energy-efficient equipment, and recycling choices. This lessens your environmental impact and can enhance the reputation of your business and make it eco-friendly,
● Make your office well organized: Plan and include cabinets, lockers, and other clever storage options to organize the workstation. Make sure storage spaces are accessible and well-organized since this will encourage a tidy and effective atmosphere.
Office Refurbishment
What is an office refurbishment?
Office Refurbishment is renovating an office and making it more functional. This is a suitable option when the office’s fundamental structure and layout already exist but need to be modified to meet the demands of the business. It includes changing the flooring, painting the walls, knocking down or shifting walls, upgrading the lighting and electrical systems, increasing airflow, and installing new furniture. Therefore, In office refurbishment, The workplace may be updated and improved through a renovation without changing it drastically or altering the entire area.
When do you need it?
Modernization: Office renovations can assist in bringing the workplace up to date if it is out of date, no longer serves the business needs, or is out of step with current trends. This can include implementing sustainable and energy-saving features, replacing old furniture and fixtures, enhancing lighting, and upgrading technological systems for better communication.
Cost-Effectiveness: Office refurbishment is a way affordable alternative to a full office fit-out. Renovating the existing space can save additional costs on infrastructure; it just needs some required changes and
it will give you a whole new look to your office.
Functional Changes: It is the best option when a business wants to change the workplace layout or repurpose particular spaces. This includes altering the workplace to match shifting company requirements, removing or adding partitions, building additional conference rooms or collaboration areas, or optimizing storage options.
Maintenance and Repair: Office renovation is required if the workspace needs maintenance or repairs due to wear and tear, for example, worn-out furniture, restoring damaged walls or floors, addressing plumbing or electrical problems, and making sure the workstation is secure and functioning.
Rebranding or repositioning: If a business decides to rebrand or change its market positioning, office renovation can assist in matching the workplace with the new brand identity. In order to represent the company’s new direction, it enables modifications to color schemes, signage, branding components, and overall aesthetics.
Tips On Planning Your Office Refurbishment
Know your objectives: The goals and outcomes of your workplace renovation project should be clearly stated. For example, you want to expand your office, reduce your office space, or you have to rework your office for health and safety purposes, or It can be because of government regulations.
Budget wisely: Make a reasonable budget for the renovation, taking into account all costs such as design, construction, materials, and furnishings.
Employ professionals: To guarantee a professional, successful, and seamless renovation process, work with professional contractors, architects, and designers.
Analyze the area: Examine your existing workspace and note any places that might use some alteration or enhancement.
Prioritize functionality: Plan the space to enhance staff cooperation, productivity, and workflow.
Consider upgrading infrastructure and integrating new technologies to support effective operations.
Storage optimization: Think about clever storage solutions to make the most of available space and organize the workplace space.
Think about sustainability: Use eco-friendly products and energy-saving equipment to lessen your influence on the environment.
Establish a timeline: Create a thorough project schedule to keep track of the work and guarantee that the renovations are finished on schedule.
Prepare for disruptions: To keep the business operating smoothly, schedule the renovations at off-peak times or consider phased renovations.
Office Fitout Vs. Office Refurbishment Key difference
| Aspect | Office Fitout | Office Refurbishment |
| Definition | Designing and constructing a new office space | Updating or renovating an existing office space |
| Starting Point | Empty space or new location | Existing office space |
| Scope | Complete customization from scratch | Selective improvements and updates |
| Structural Changes | Possible, can modify layout and infrastructure | Minimal, working within existing structure |
| Cost | Generally higher due to construction and design | Generally lower, focused on updates and repairs |
| Flexibility | Maximum flexibility in design and customization | Limited by existing layout and structure |
| Branding Opportunities | Allows for strong branding and identity | Can incorporate branding elements |
| Timeframe | Longer timeframe for construction and setup | Shorter timeframe for updates and renovations |
| Purpose | Creating a tailored environment from the ground up | Modernizing or adapting existing workspace |
| Business Growth | Supports scalability and future expansion | Optimizes existing space for changing needs |
Conclusion
In conclusion, it depends on financial constraints and long-term objectives whether a business chooses an office fit-out or a refurbishment. Office fit-outs provide customization and a fresh start, whilst refurbishments improve already-existing components. To design a good workspace that reflects your brand image and increases productivity, think about your needs and speak with experts. Ultimately, making the appropriate decision will turn your office into a practical and motivating workplace.

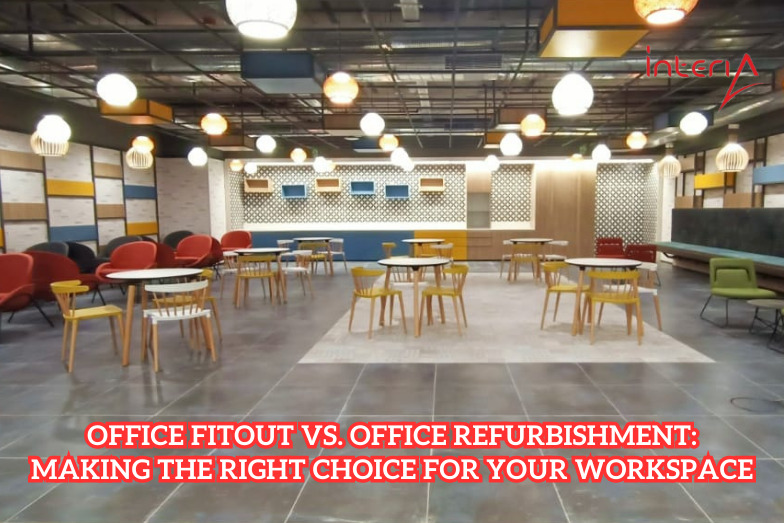
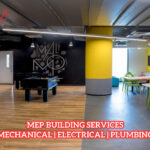
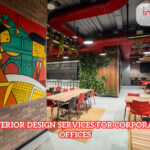
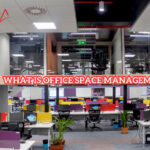
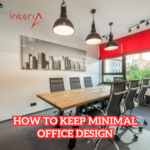



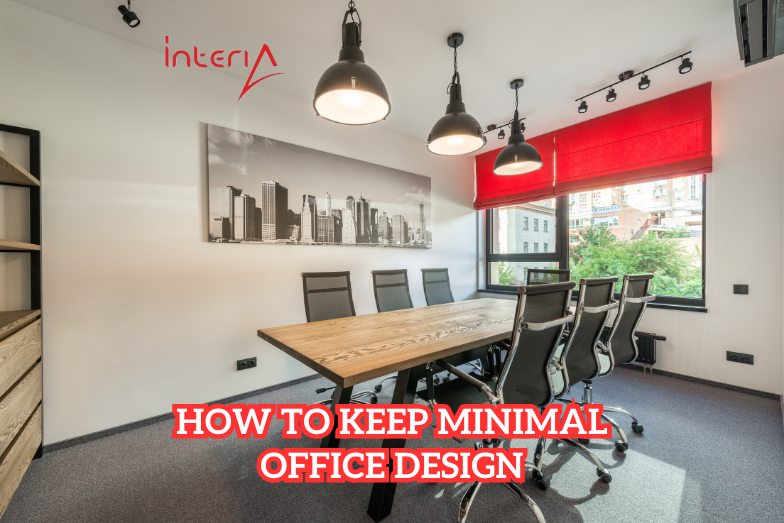

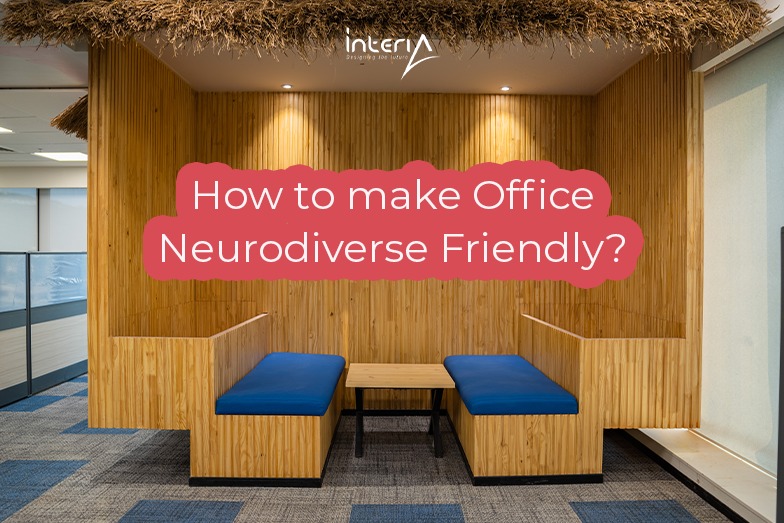
0 Comments